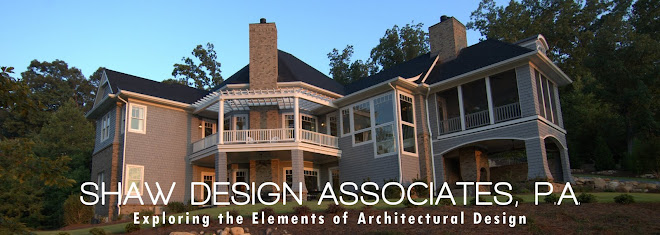Form and Function are the primary elements in all design solutions. It is a given that we must weigh the cost of every decision we make, balancing the aesthetic values with those pertaining to cost. If we make the choice to locate a staircase in the entryway, we also make the choice to spend an increasing proportion of the overall budget on this staircase. Form becomes much more important as the stair becomes not only functional, but beautiful as well. The staircase shown here not only sets the tone for the home, it also provides a niche which embraces the owner’s grand piano. The reason most staircases found in colonial style homes are straight run is due to fact that function and cost efficiency have guided the design process. When discussing your needs for a staircase, deal with it early on in the design process. It is a very important aspect of your home and should meet both your aesthetic and functional needs.
Showing posts with label Stairs. Show all posts
Showing posts with label Stairs. Show all posts
Wednesday, April 14, 2010
Thursday, February 18, 2010
The Stair Series: Treading Up and Down in Comfort
The limits of tread depth and riser height are established in the International Residential Code (IRC). Treads can be no less than 10 inches deep and risers can be no greater than 7 ¾ inches high. However, following these guidelines does not necessarily guarantee a comfortable stair.
Early civilizations did not have codes to limit their stair configurations. Some early stairways would literally take your breath away! The steps of the Pyramid of the Sun in Mexico have a basic riser height of 11” and a tread depth of less than that. When climbing this stair as a teenager, I experienced discomfort at about the 3rd riser up.
A comfortable stair has riser height ranges from 6.5 to 7.5” and has a tread depth from 11 to 12”. The trade-off for stair comfort is the floor space lost from adding extra risers and depth to the treads. If, for example, all of the home’s bedrooms are on the upper floor, the need for stair comfort is a key design consideration since traveling up and down occurs numerous times each and every day.
When contemplating a new staircase, consider comfort as well as where to place it in your home or business.
Wednesday, February 3, 2010
Stairs 101
As I began to write about stairs, it quickly became evident that this simple aspect of a home is way more complicated than a single blog could encompass. All of us have been on a staircase, some comfortable, some downright scary. What is it that makes a stair comfortable? What makes a stair grand? Where is the best place to locate a stair? What are the trade-offs between form and function?
Obviously, there are lots of questions that need answers…and so my “Stair Series” of blog posts begin. Throughout this series, my goal will be to heighten the understanding of the hows and whys of stair architecture. I hope to accomplish this through a step by step (sorry for the pun!) explanation of the design considerations I encounter on my projects.
Stay tuned for upcoming posts as my “Stair Series” explores
the ups and downs of stair design.
(More puns! Too many opportunities!)
the ups and downs of stair design.
(More puns! Too many opportunities!)
Subscribe to:
Posts (Atom)


