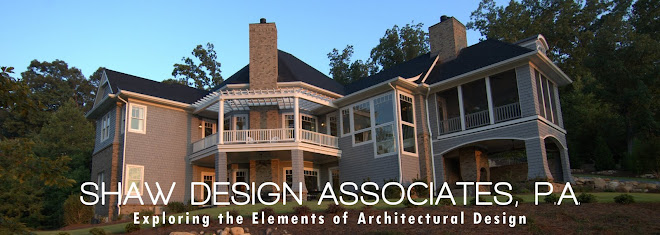What comes to mind first as the answer to this question is just the word "door". The bigger the door, the grander the entry. The feelings experienced when entering a structure are often dictated by how the entry is juxtaposed with other elements of the building. My preference when creating an entry is to make it a sequence, not an abrupt transition. For a church, the sequence starts when the members and guests enter the property. A clear path to their destination must be evident, especially for the first time visitor. Once parked, the members will follow a path leading to a courtyard, situated in front of the chapel, and surrounded by the ancillary portions of the structure. The hierarchy of building massing should be evident and scaled according to the priority of usages. The courtyard becomes the first "room" entered. It is a place where those attending are embraced by the structure, felt protected, and welcomed gradually into the sanctuary. It is a place to be, not just a path to the front door. By providing an area of roof over the primary entry doors, the members are protected from the elements, and covered by the structure. Large glass doors lead into the Narthex where the space's scale is similar to that of the covered porch area, and reflective of the Sanctuary yet to come.
The entry sequence must be a gradual transition into the structure and mimic what the greeters do each Sunday morning. It must welcome, embrace, and provide a sense of security to all that attend.

No comments:
Post a Comment