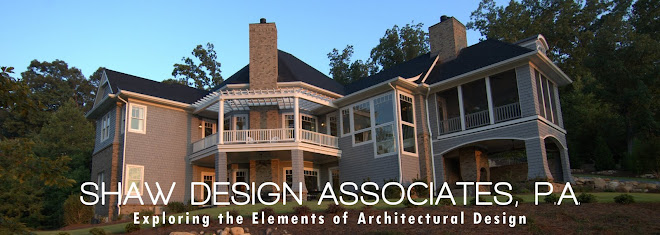Over the years I have found that a paper trail is important for all decisions that are made during the design and construction process. With email becoming the universal primary means of communication, try and stick with it when you are communicating your needs to the architect. Talking about your needs is still O.K. but it should only come after you have had a chance to put your thoughts in an email. Set up a folder for all items sent to the architect. If you are not confident with your computer's ability to sort things, print out a copy an place it in your project folder. Now that verbal communication has been documented, what do we do about the drawings that come in the mail, or via the internet? Most architects these days use a program called Autocad to do their drafting work. Revit is also another product that is gaining market share. Both products are made by Autodesk. These programs have the ability to create a readable and give the client the ability to mark up the drawings with comments. No more scribbles all over a plan!! The software for reading is available for free at the
autodesk.com website. It is called Design Review. Once you mark up you plan, you can email it back to the architect where he or she will be able to superimpose your notes right onto their drawings. For clarity sake, ask the architect to put a 2' grid on the plan so you can understand how big each space is. This has proven to be very helpful for our clients. Adobe's pdf files also work well with communications, but come second to the Design Review software.
The primary point is that all communications should be electronically documented so you and the architect can follow the progress of design decisions from beginning to end.
It is easy to become confused moving forward if you cant remember how you got where you are.

No comments:
Post a Comment